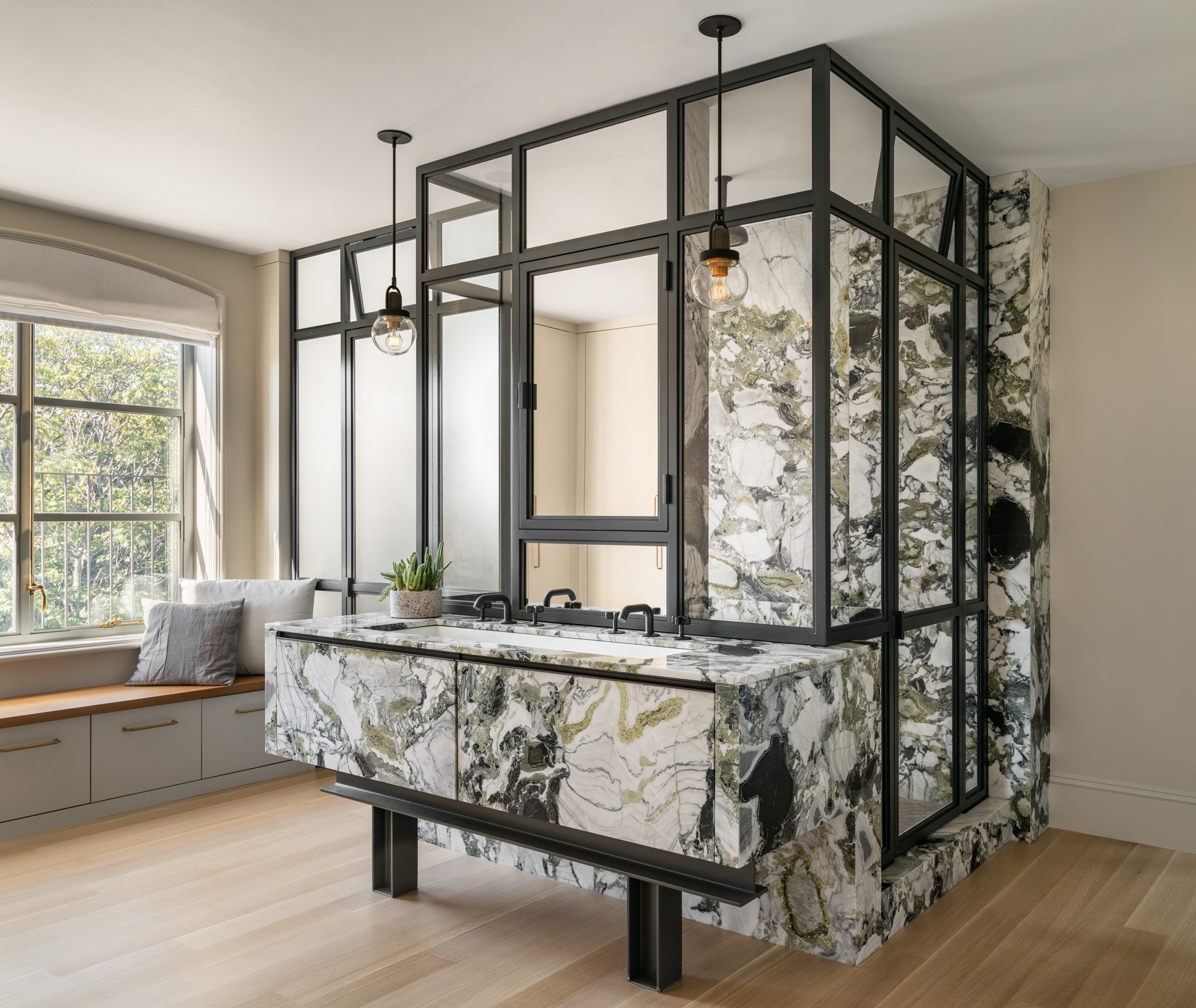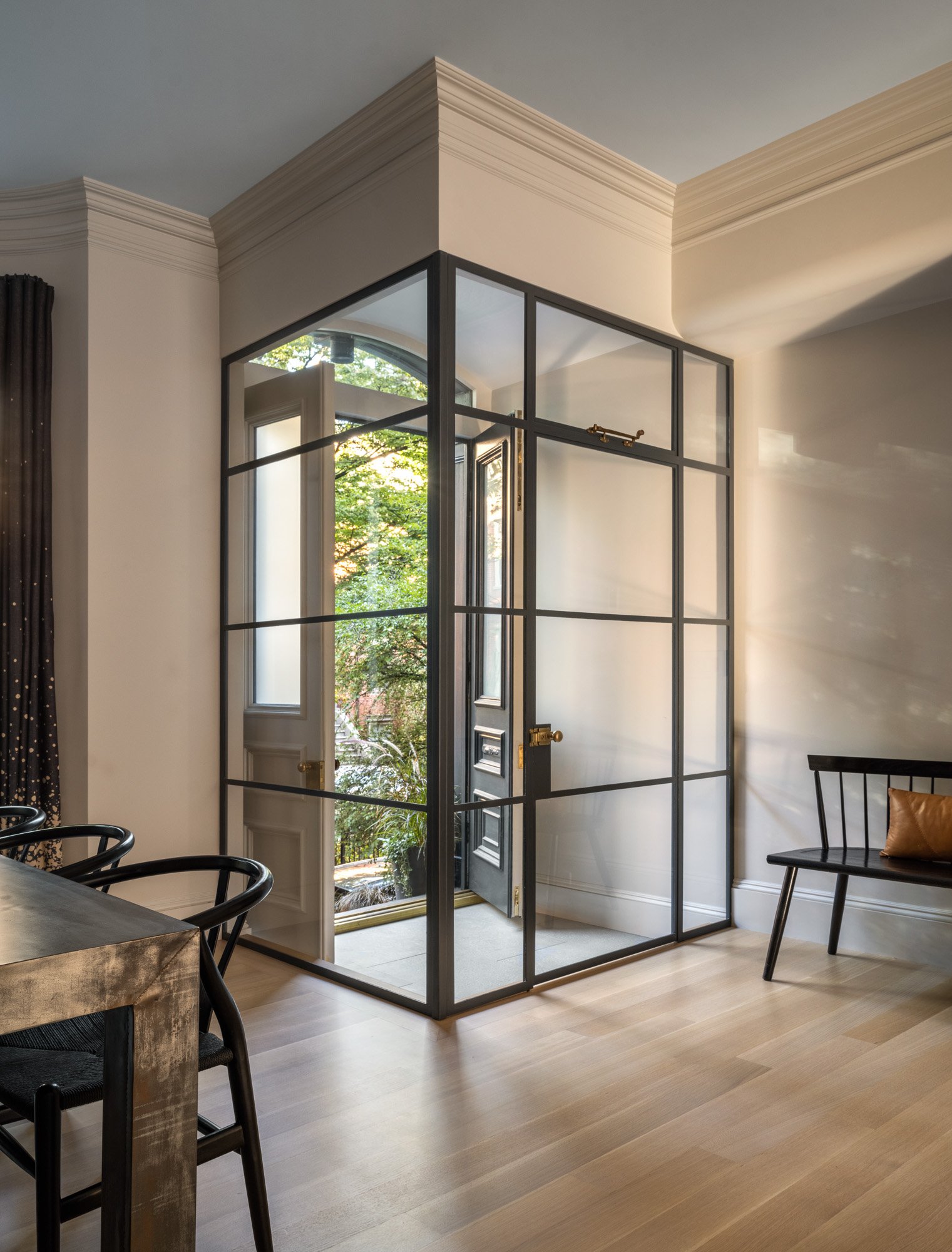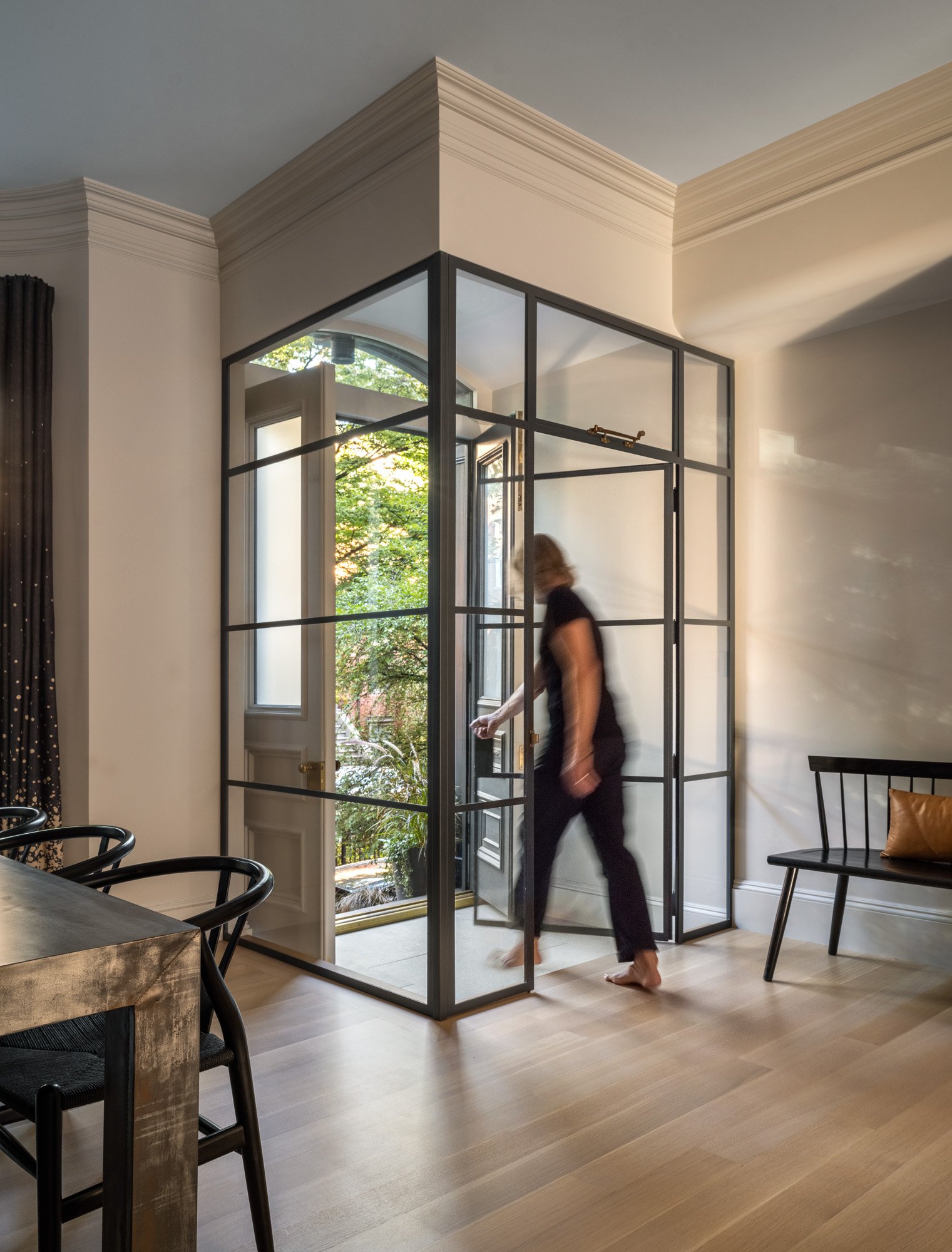
South End Gem

SOUTH END
GEM
Boston, MA
The complete redux of this historic 1865 four-story urban row house; from stabilizing the buried 1800s-era granite-caped wood-pile foundation, to making anew 5 stunning levels of living spaces and an expansive roof deck in the heart of the city.
ALL ELECTRIC
no fosil fuels
PRECONDITIONED FRESH AIR
throughout the entire home
SUPER-INSULATED
air-tight envelope
Metal details echo throughout the home; from enclosing the entry vestibule, framing windows on the rear façade to a precious shower enclosure on the uppermost level.
This design embraces the intimate needs of family life in the midst of a bustling city. The communication between floors and adjacencies helped to establish the central flow. A strong contemporary aesthetic is balanced with references to its traditional precursor throughout the home.
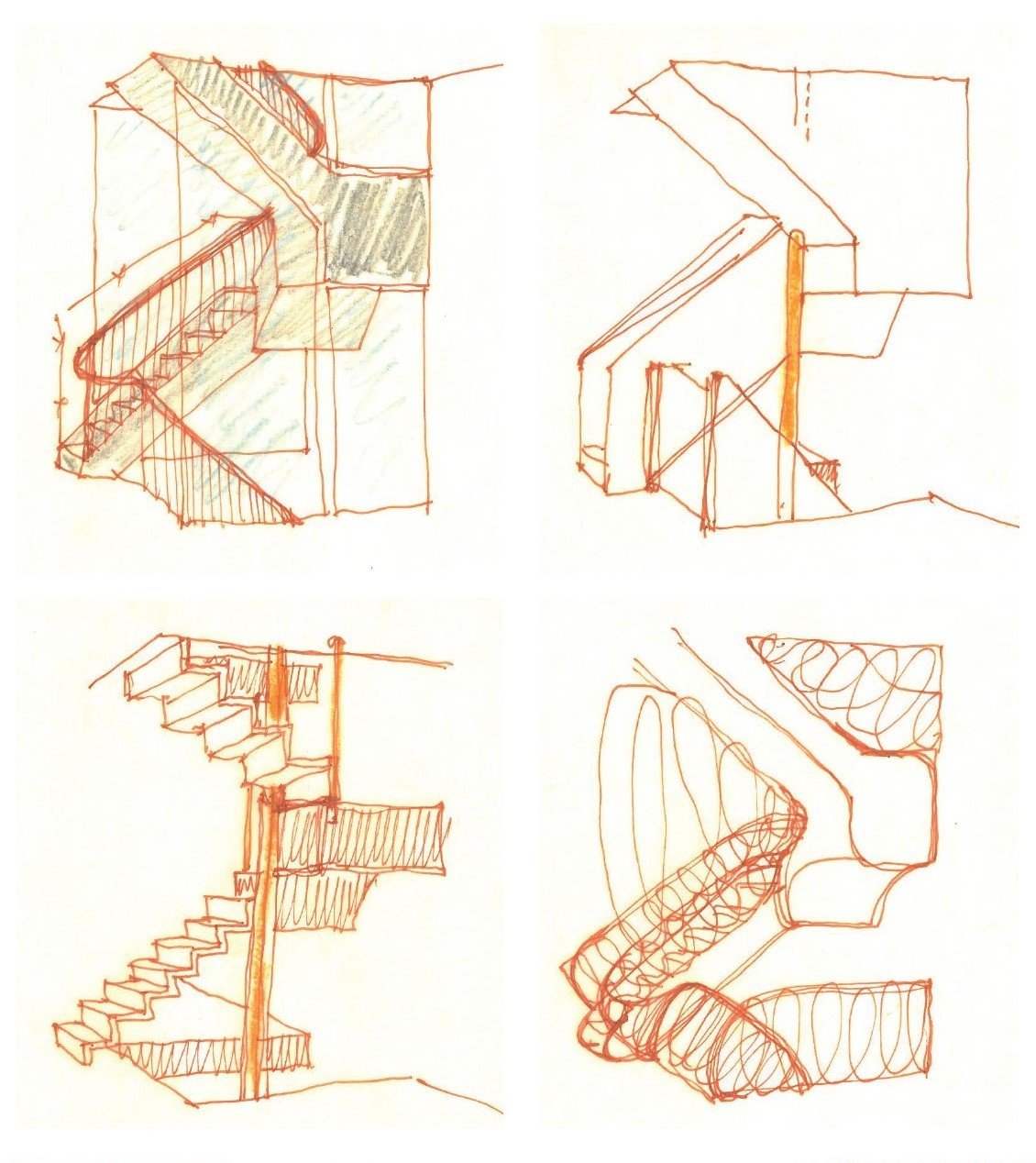
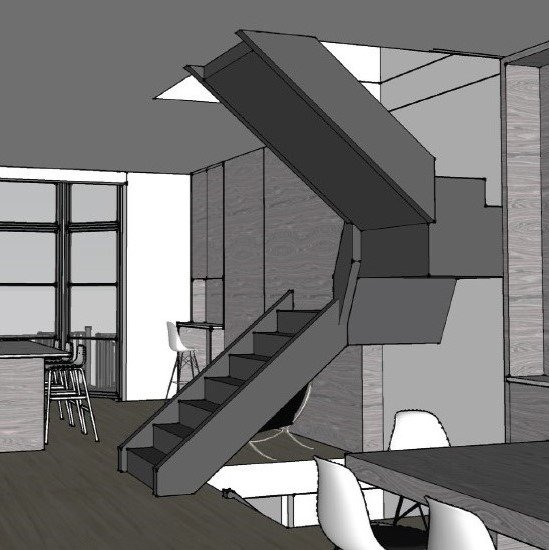
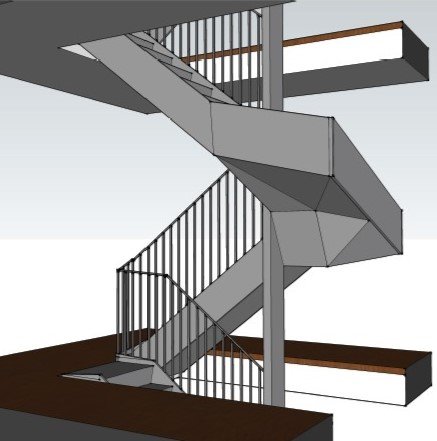
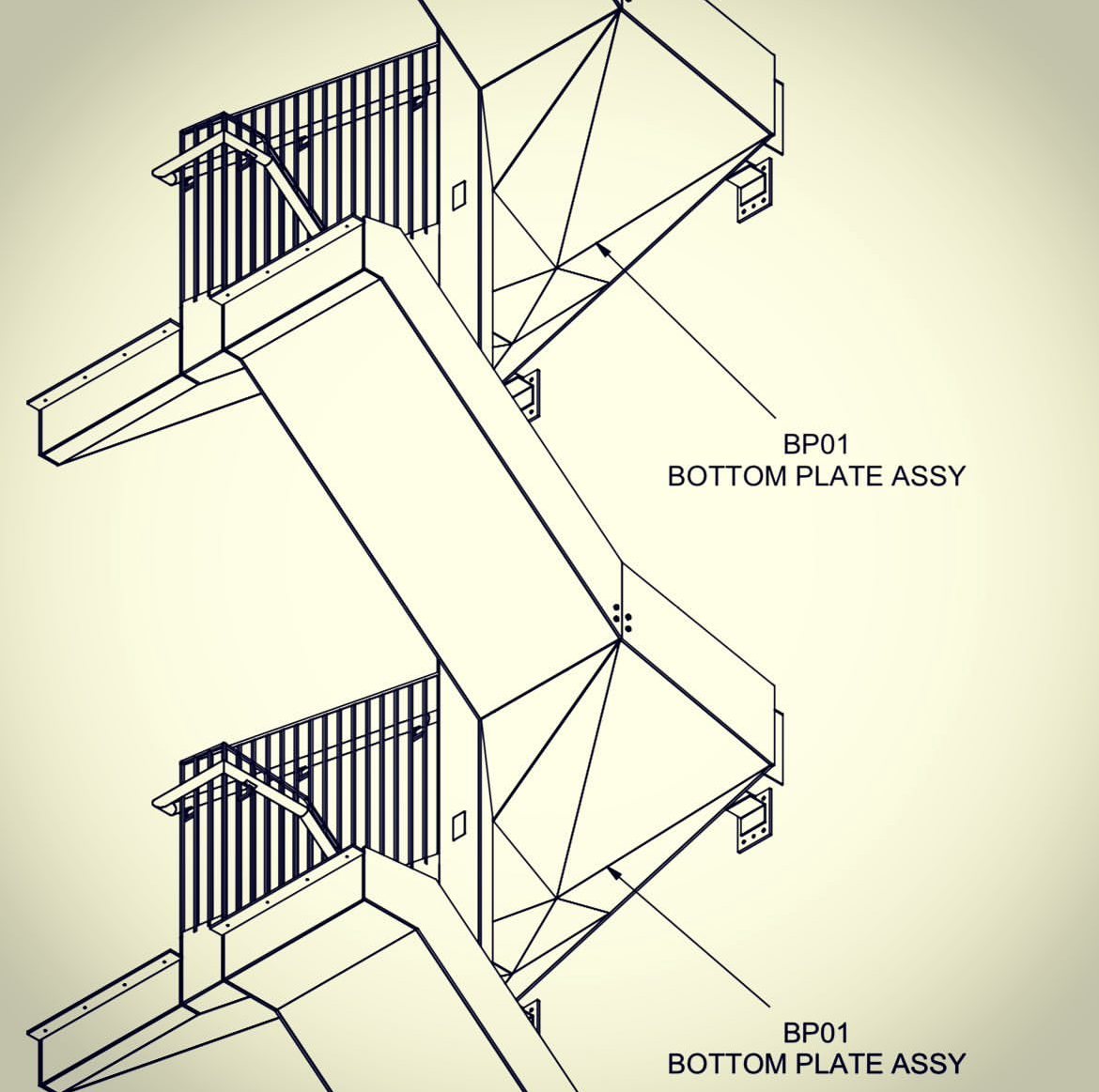
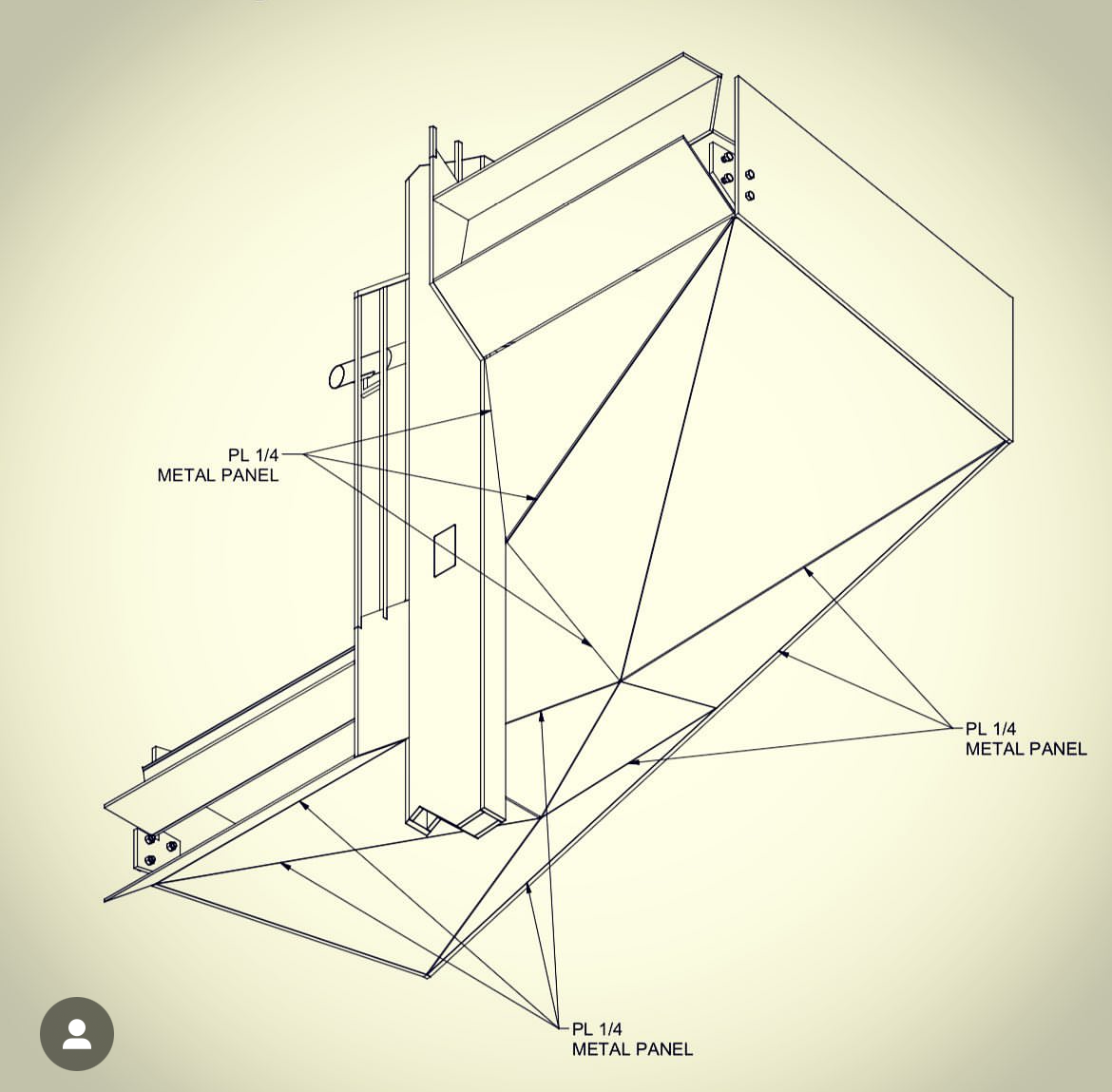
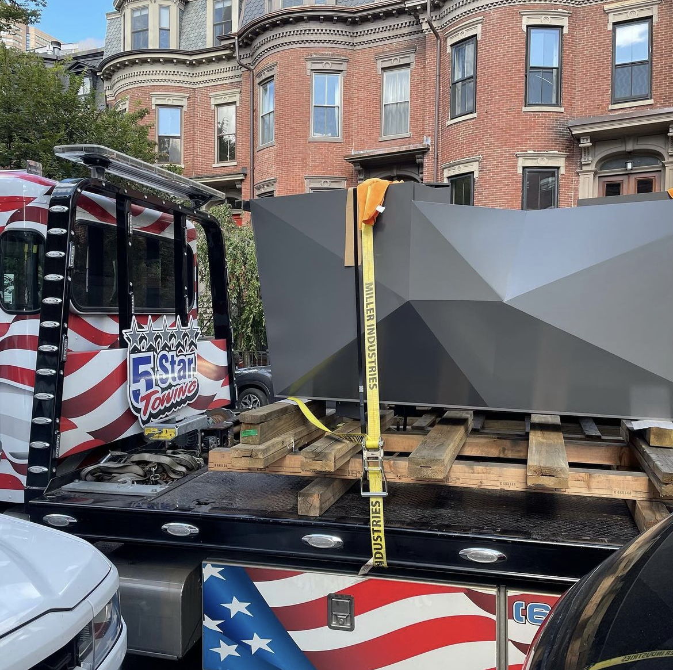
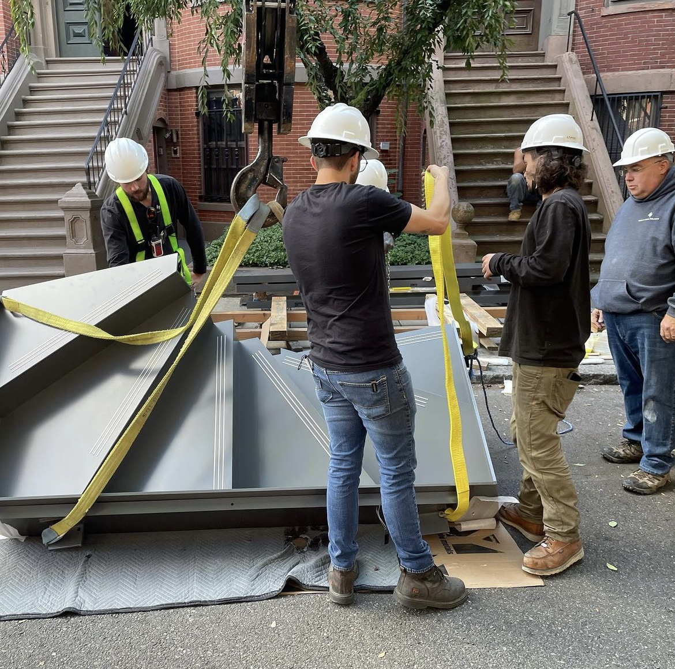
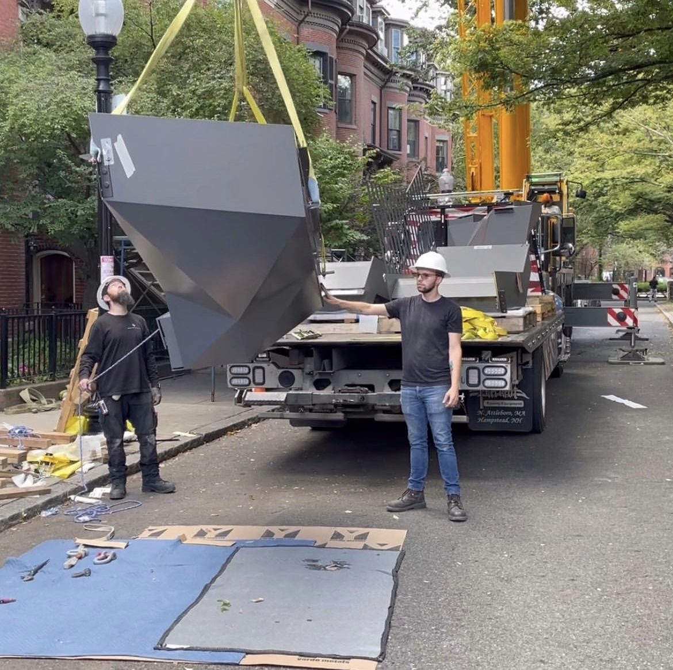

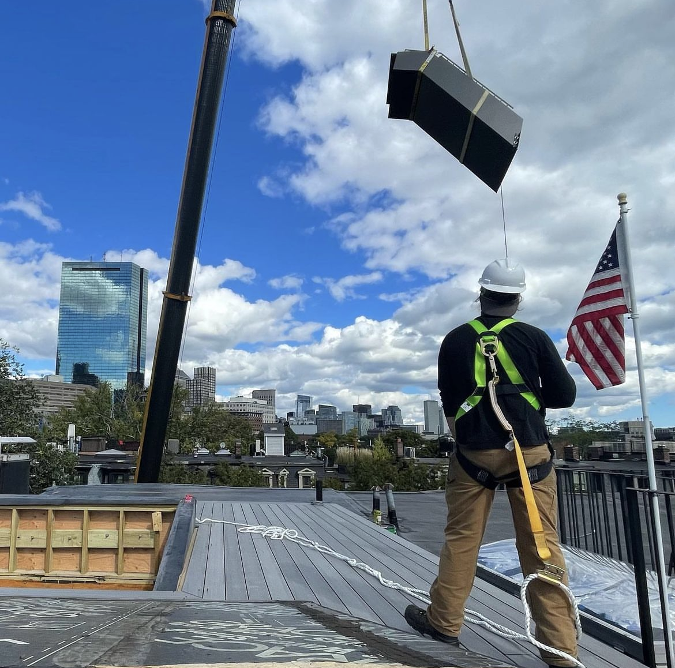
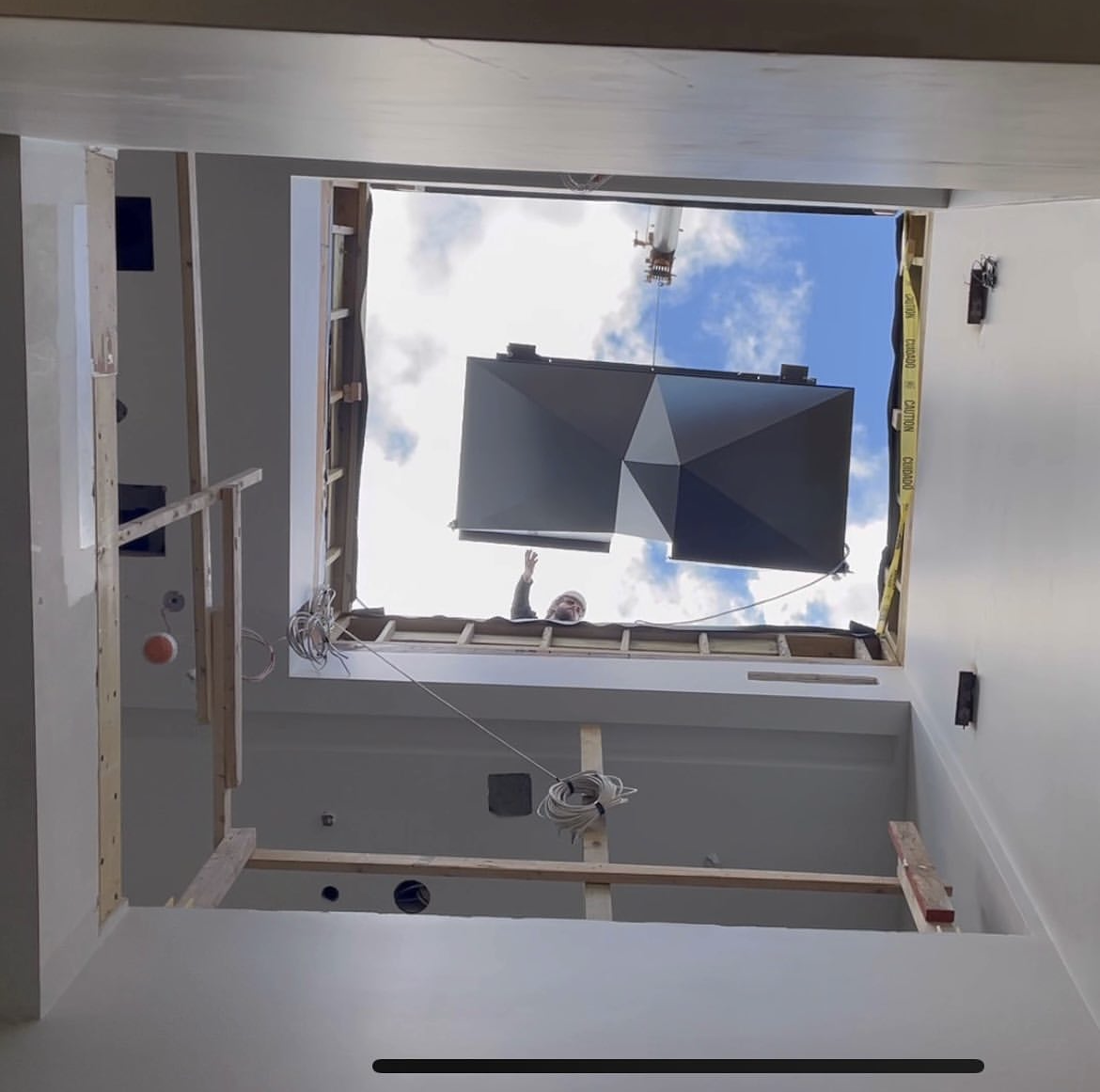
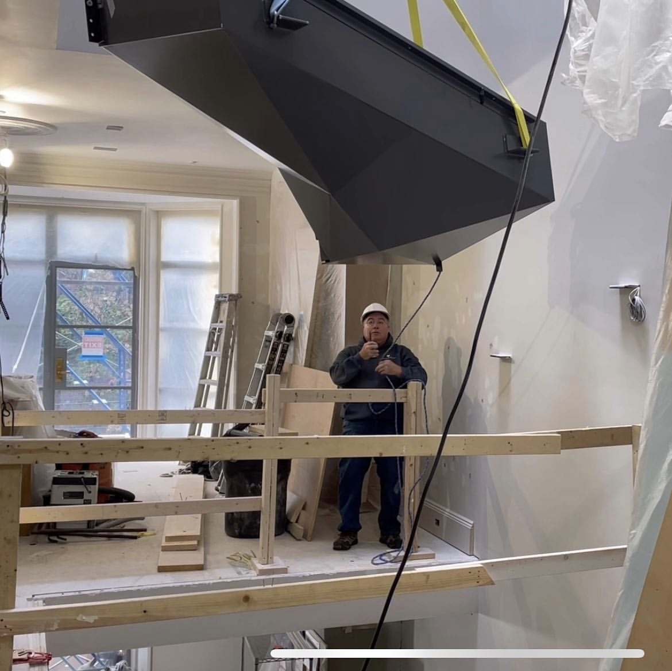
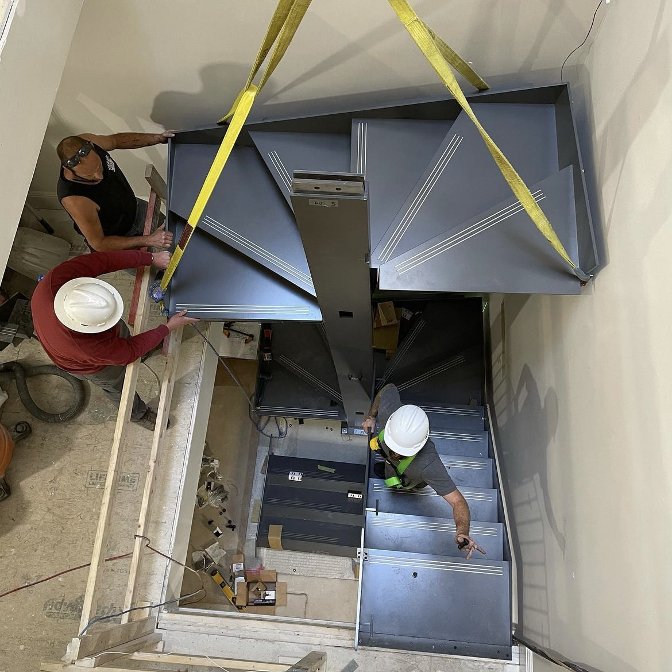
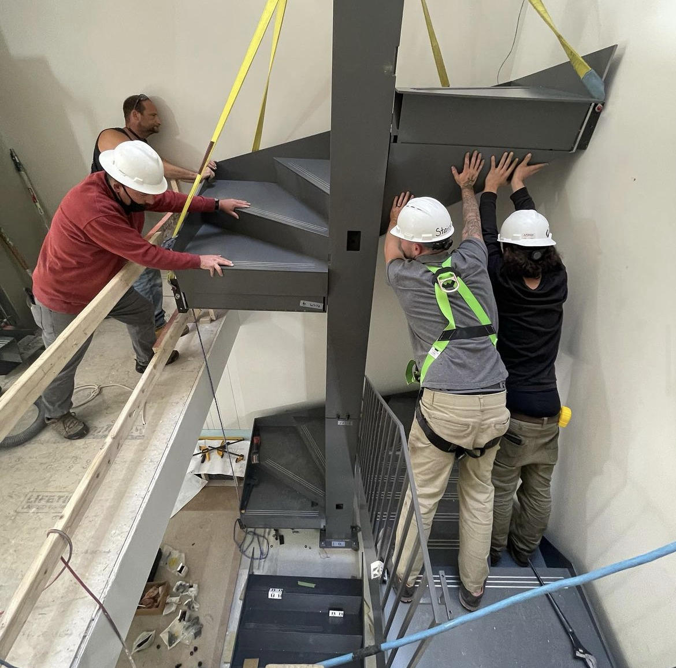
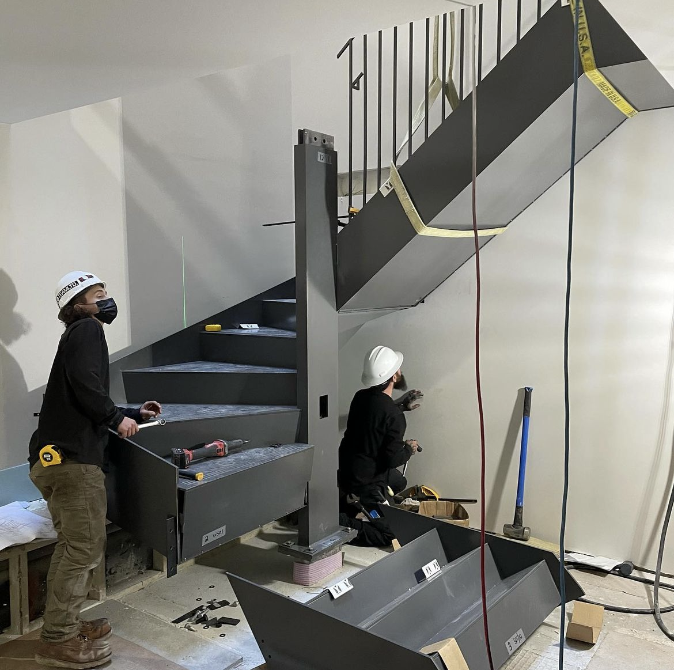















DISTINGUISHING DETAIL
A custom sculptural steel & glass staircase bifurcates each floor. Balancing weight and lightness, the steel & glass stairs are like a crystal jewel in the center of the home, refined in appearance but with the strength of an ox. An oversized traversable skylight crowns the staircase, allowing light to float down through the core of the home, illuminating multiple levels.
Image Gallery
Photography: Trent Bell

