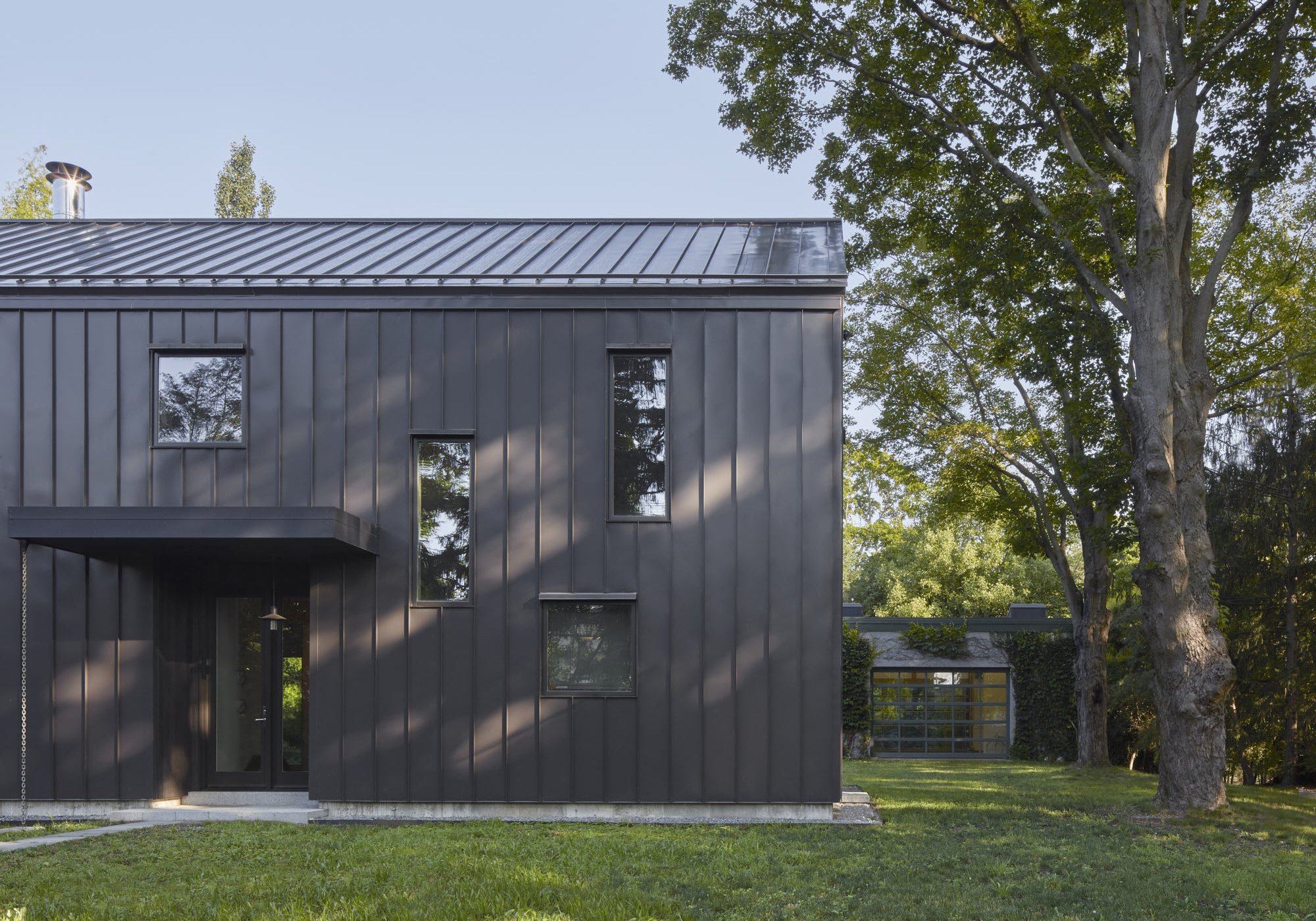
Milton Net-Zero Energy Home
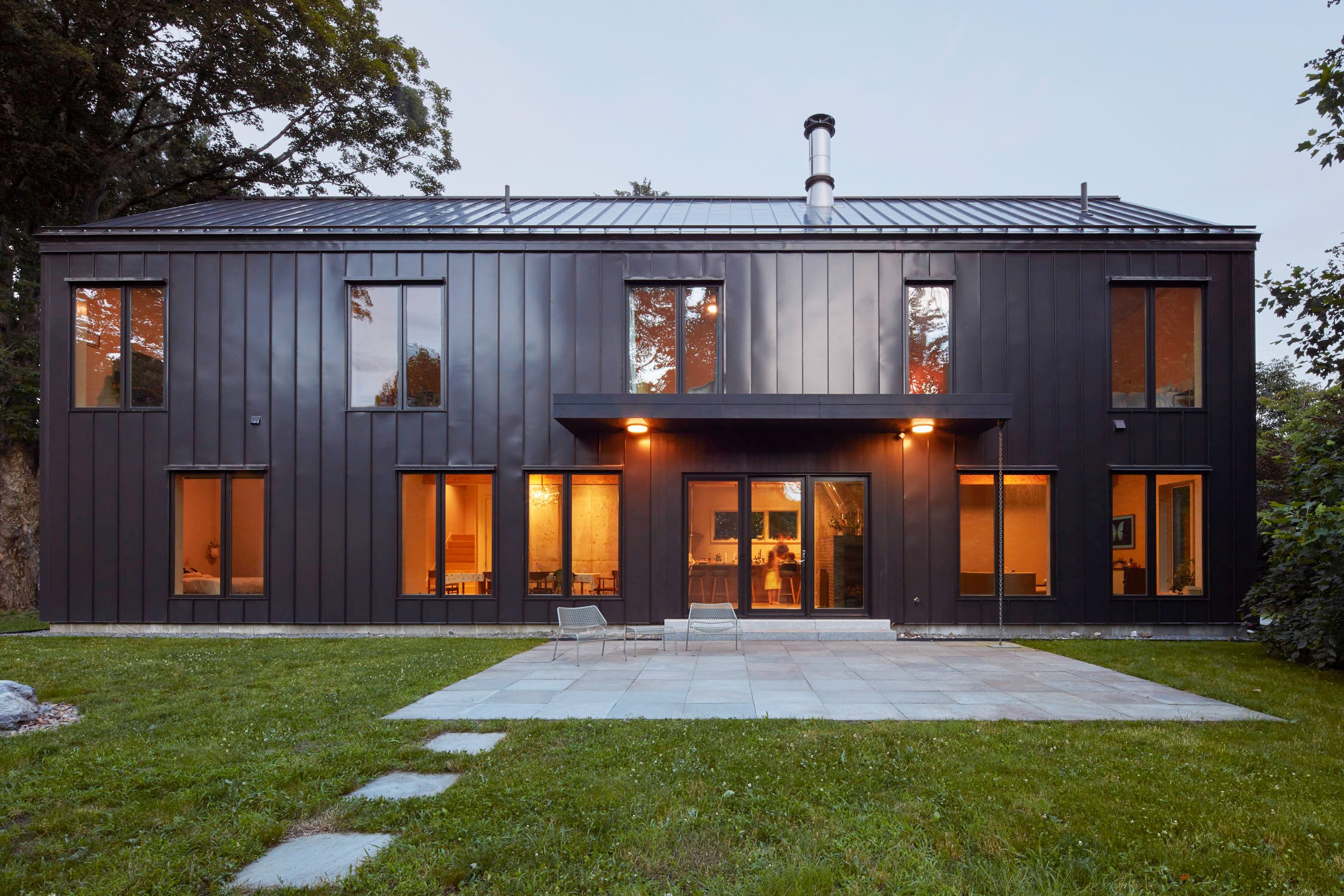
net-zero Energy home
Milton, MA
As efficient and durable as it is visually striking, this Net-Zero Energy Home has several distinctive features: Metal roofing and siding were utilized to promote reduced long-term maintenance; a fully conditioned attic space accommodates the home’s mechanical equipment, eliminating the need for a basement; radiant heat in the first-floor effectively delivers the majority of the heat for the entire home; AND embracing the structural components as the aesthetic, effectively reducing material redundancy and the number of products necessary to construct the home.
44
Final HERS Index Rating as constructed
03
Projected HERS Index Rating after solar is installed
FACT 127
The world’s oldest toy is a stick
“As we live and as we are, Simplicity - with a capital "S" - is difficult to comprehend nowadays. We are no longer truly simple. We no longer live in simple terms or places. Life is a more complex struggle now. It is now valiant to be simple: a courageous thing to even want to be simple. It is a spiritual thing to comprehend what simplicity means.”
– Frank Lloyd Wright
Stair narrows as you ascend to the second level to promote the feeling that you are entering a more private/intimate space. Likewise, the inverse is true as you descend towards the openness of the first floor.
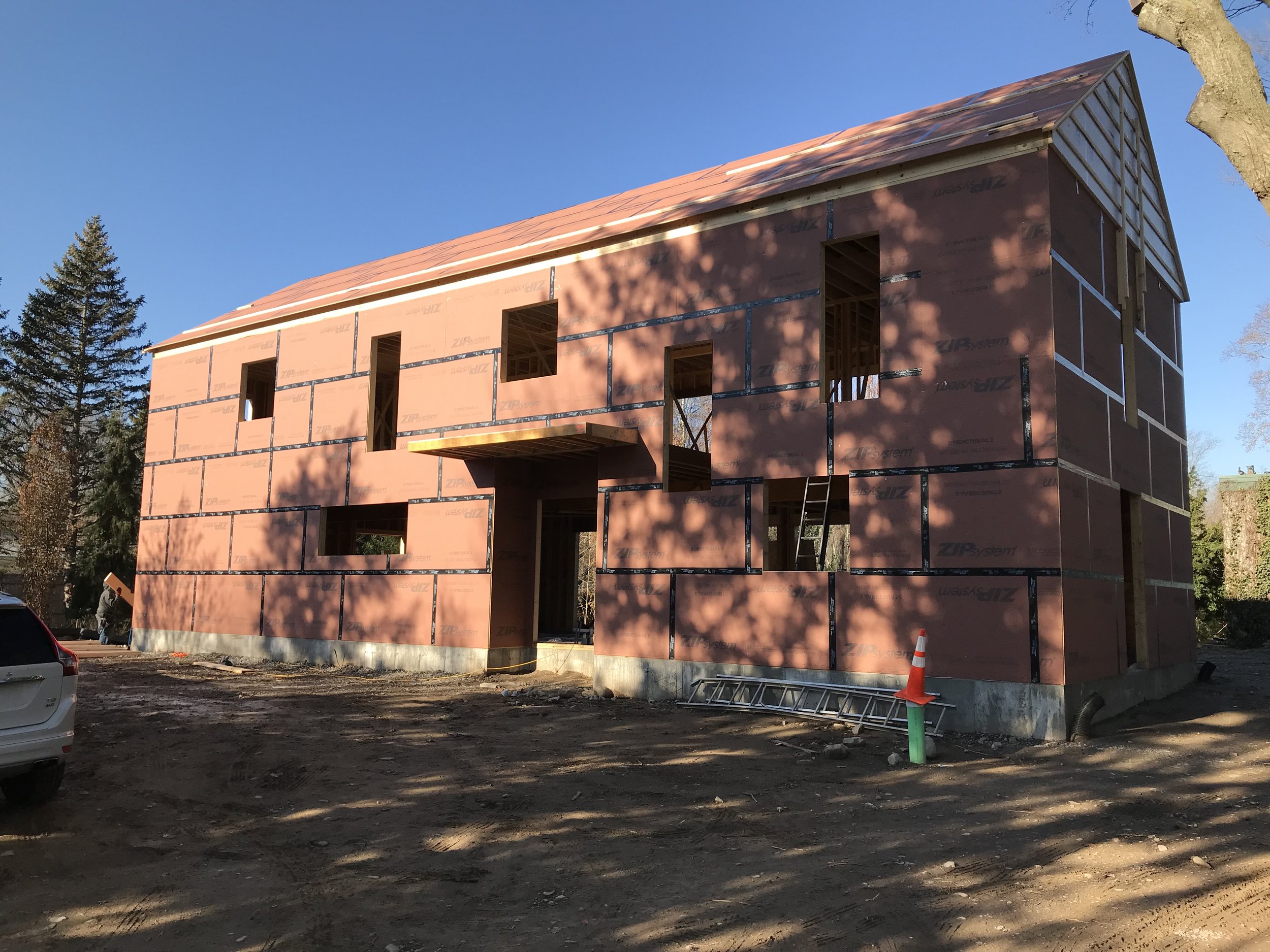
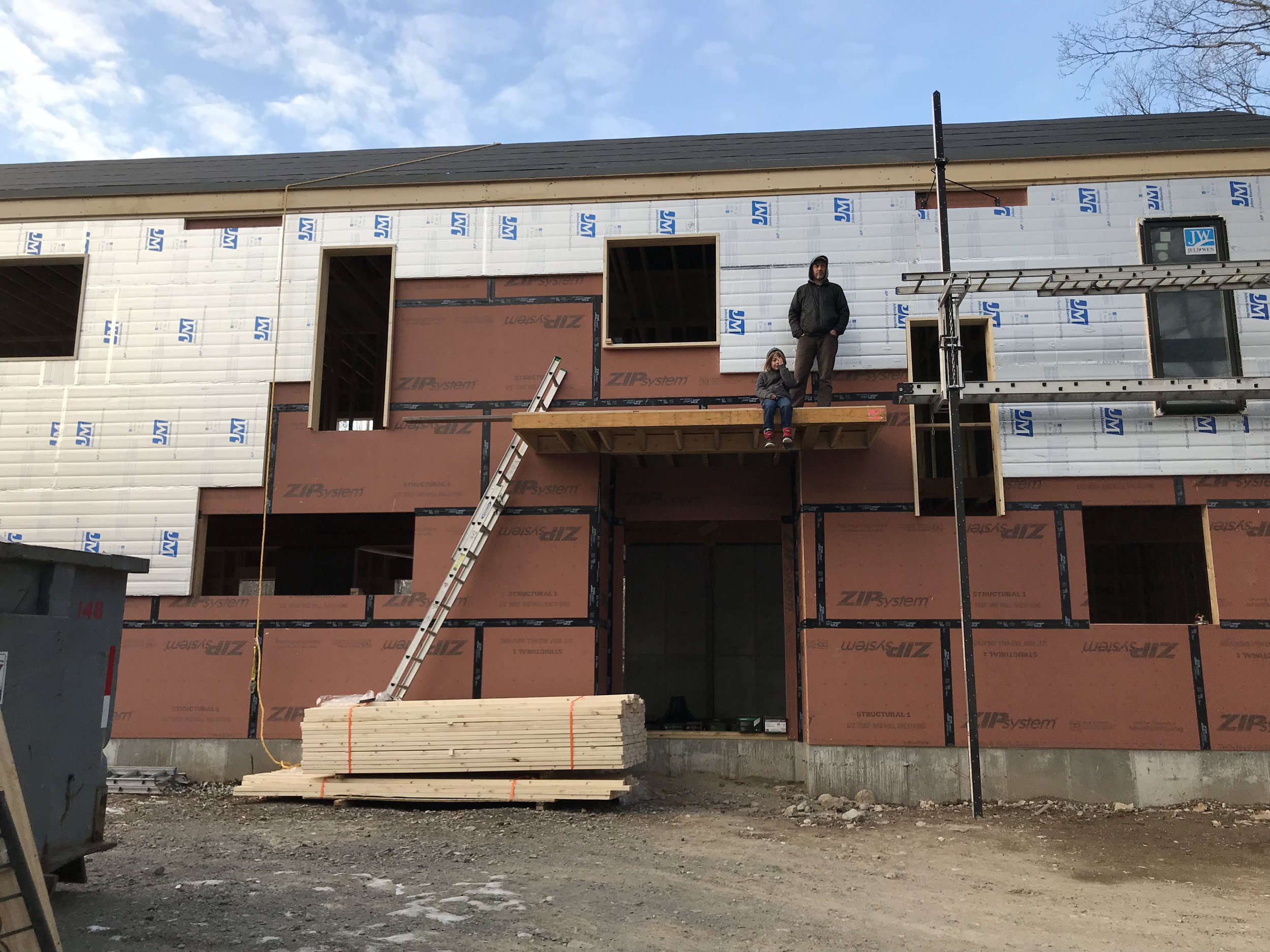
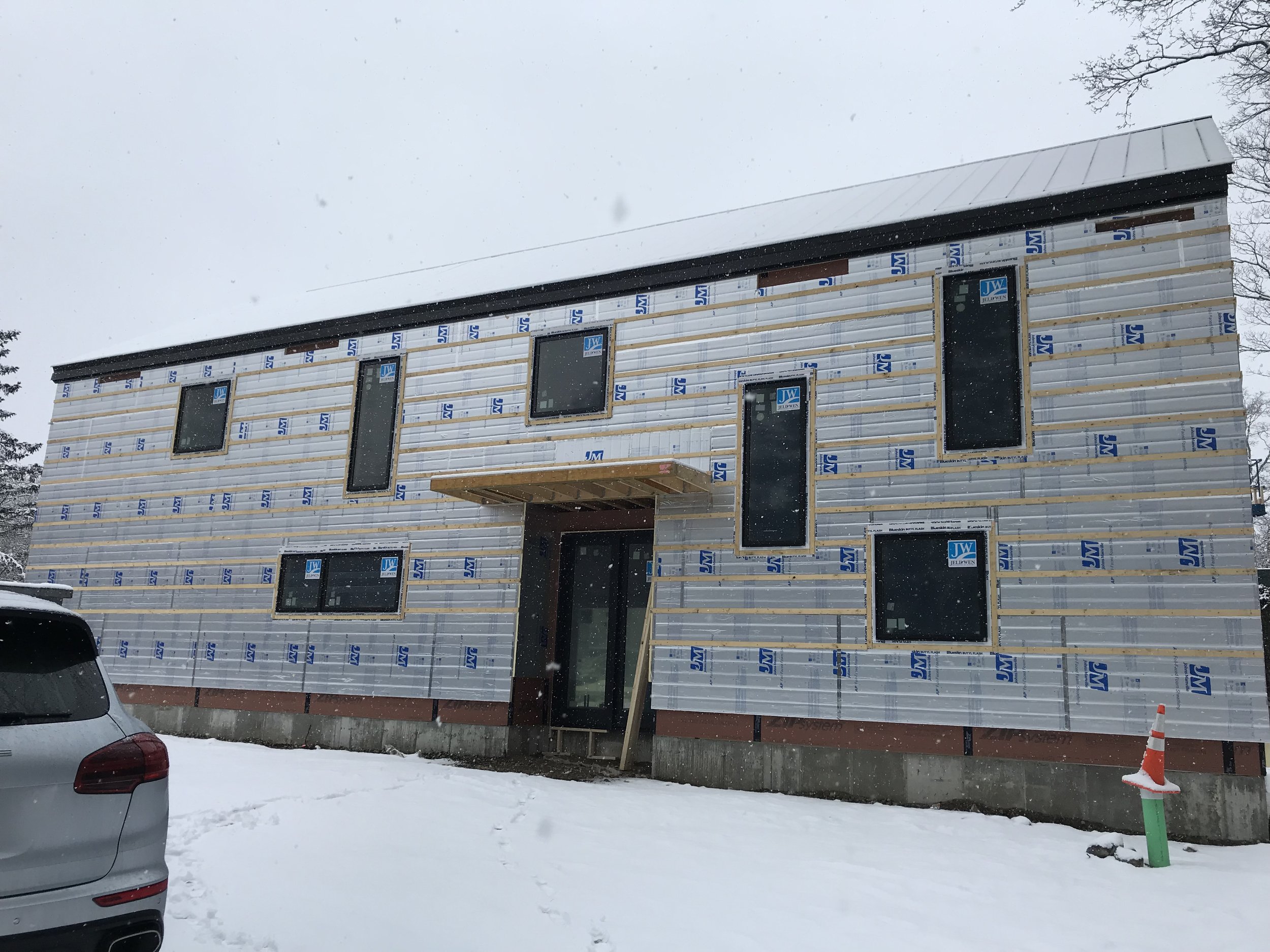



DISTINGUISHING DETAIL
The exterior walls are wrapped with 2” of ridged insulation in order to eliminate thermal bridging (cold or heat transmitted through the framing via conduction). Thermal bridging can represent over 20% of uninsulated exterior surface. The added R-value along with cavity insulation provided an exterior wall surface rated R34. Roof is rated R54.
Image Gallery
Photography: JANE MESSINGER

