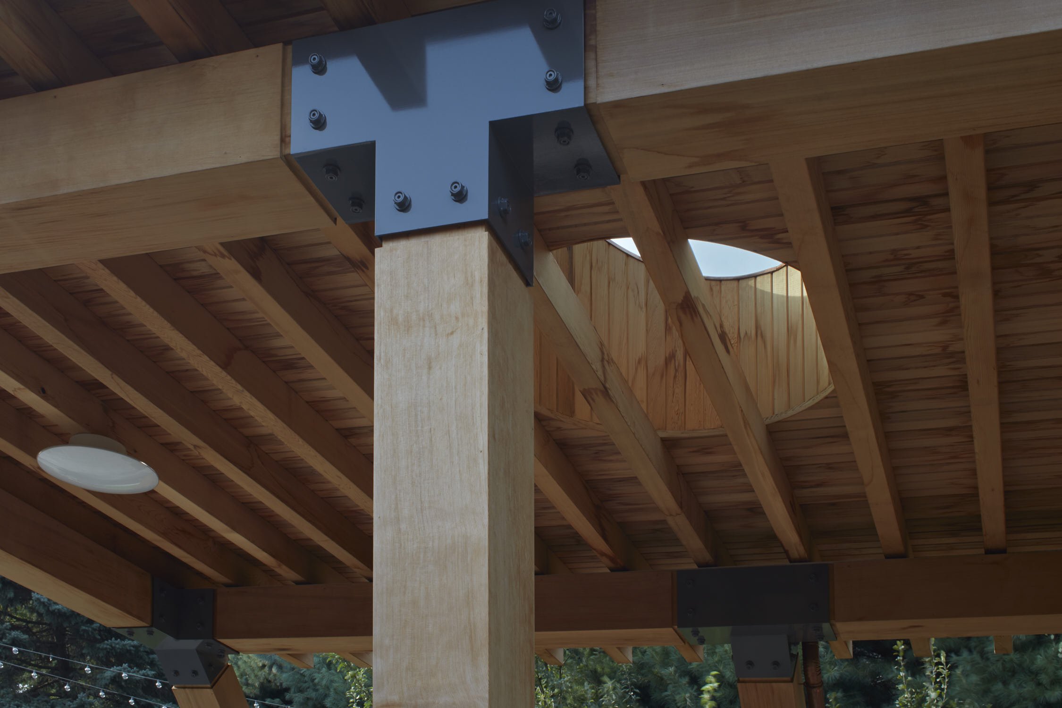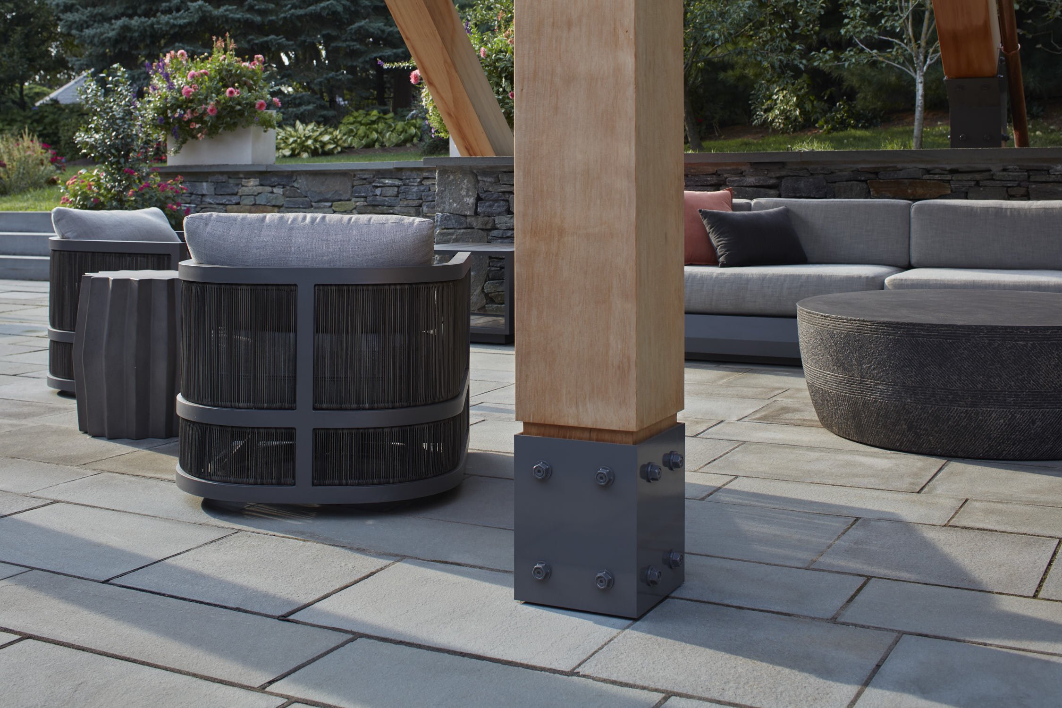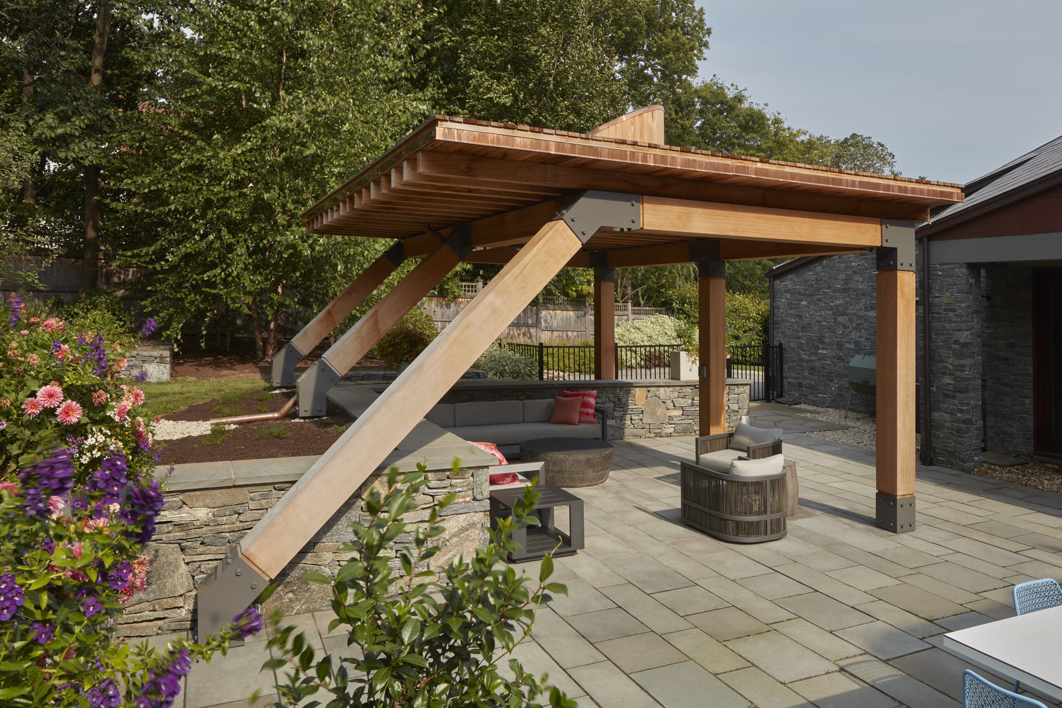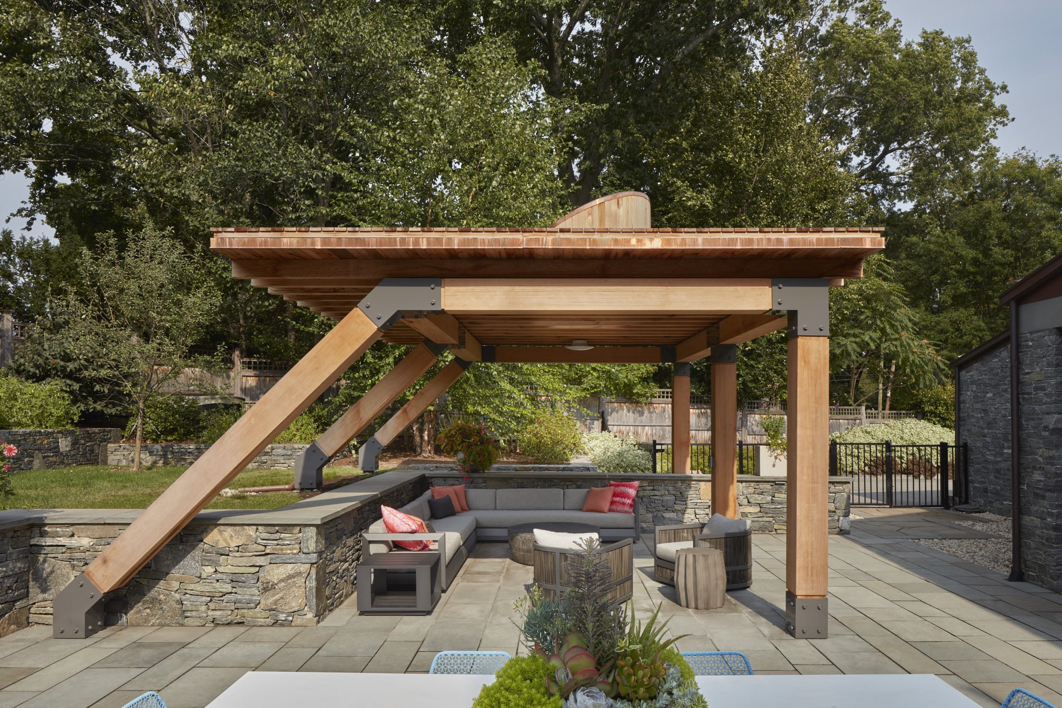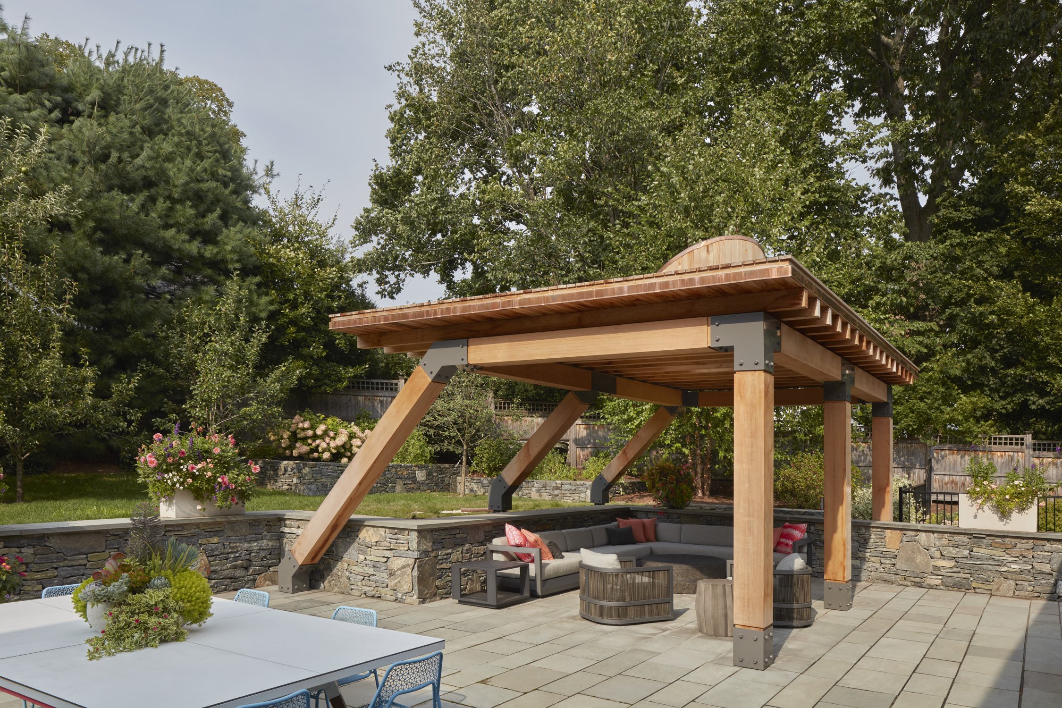Newton Pavilion
pavilion
Newton, MA
We have yet to write a pleasant caption, but were anxious to get these images up on the website. So, for the time being we ask that you imagine your own backstory. Thank you for your cooperation. :)
4,217 LINEAR FEET
Cedar planking to fabricate the deck
7 UNIQUE BRACKET DESIGNS
To connect twelve joints
FACT MCMXCIX
Zero is the only number that can not be represented in Roman Numerals.
Custom fabricated metal brackets capture the transitions between the timber style cedar posts, buttresses, beams and ground.
Evolution of an idea: Natural cedar was selected to soften the predominant stonework. The wood will age to a light gray/silver patina, subtly melding with its surroundings. The form evolved from studying how to delicately and with minimal obstruction cover a large sitting area. This resulted in allowing only two posts to touch ground in the occupancy area.
DISTINGUISHING DETAIL
The central oculus is oriented due North, providing diffused natural light and passively avoiding heat gain/glare. The mounting of the glass oval skylight is detailed in such a way that the frame is not visible, allowing it to appear open to the sky while offering protection from the rain & snow.
Image Gallery
Photography: Jane Messinger



