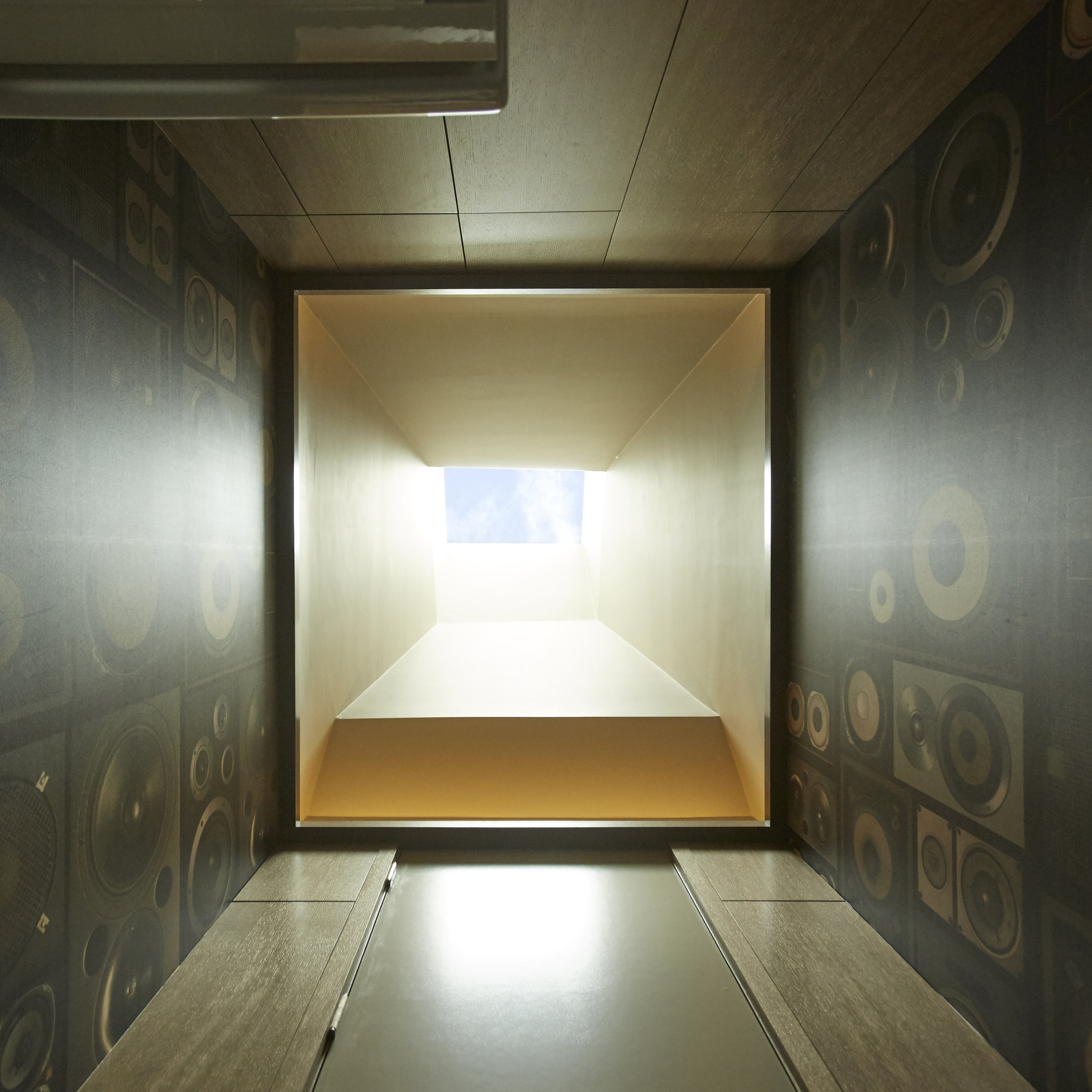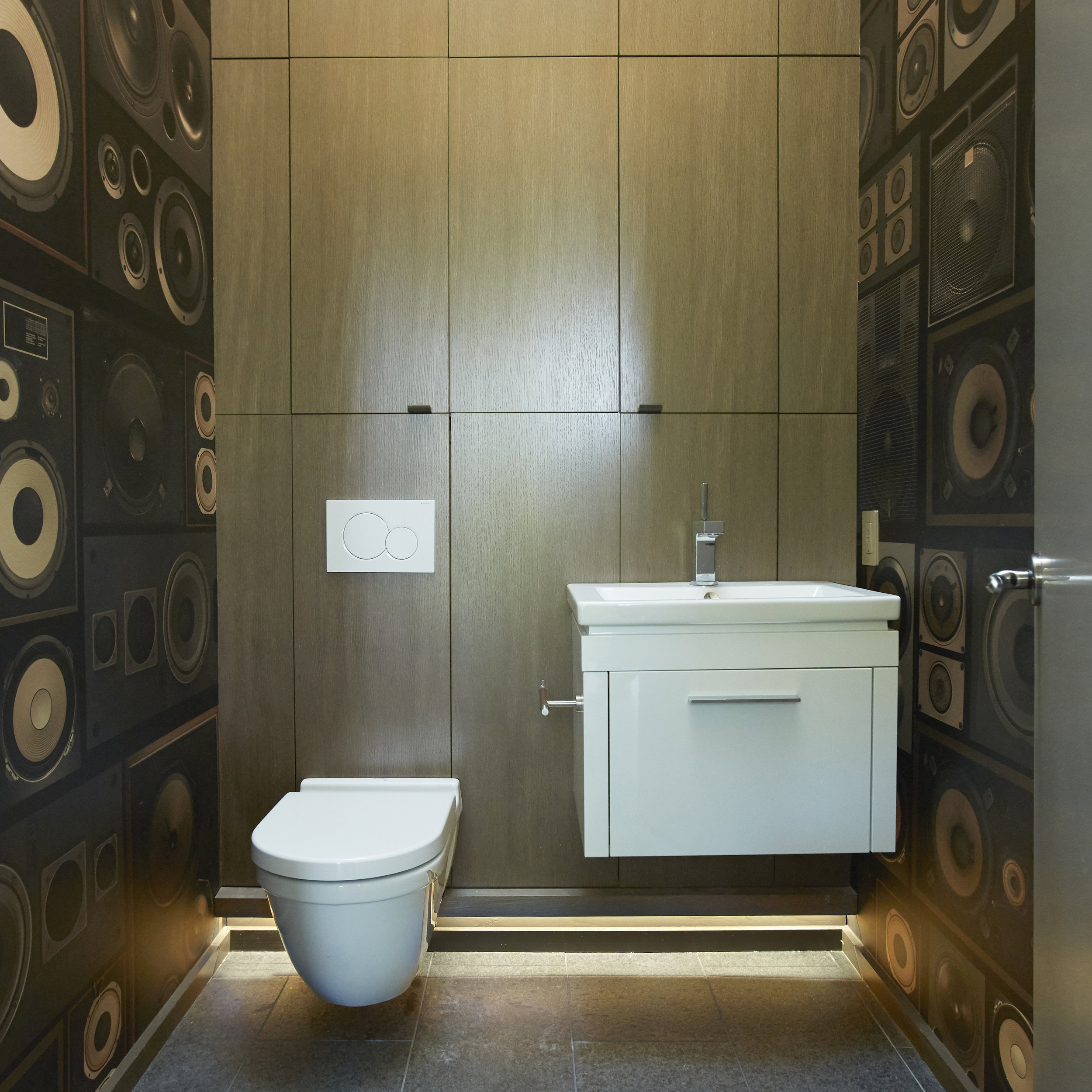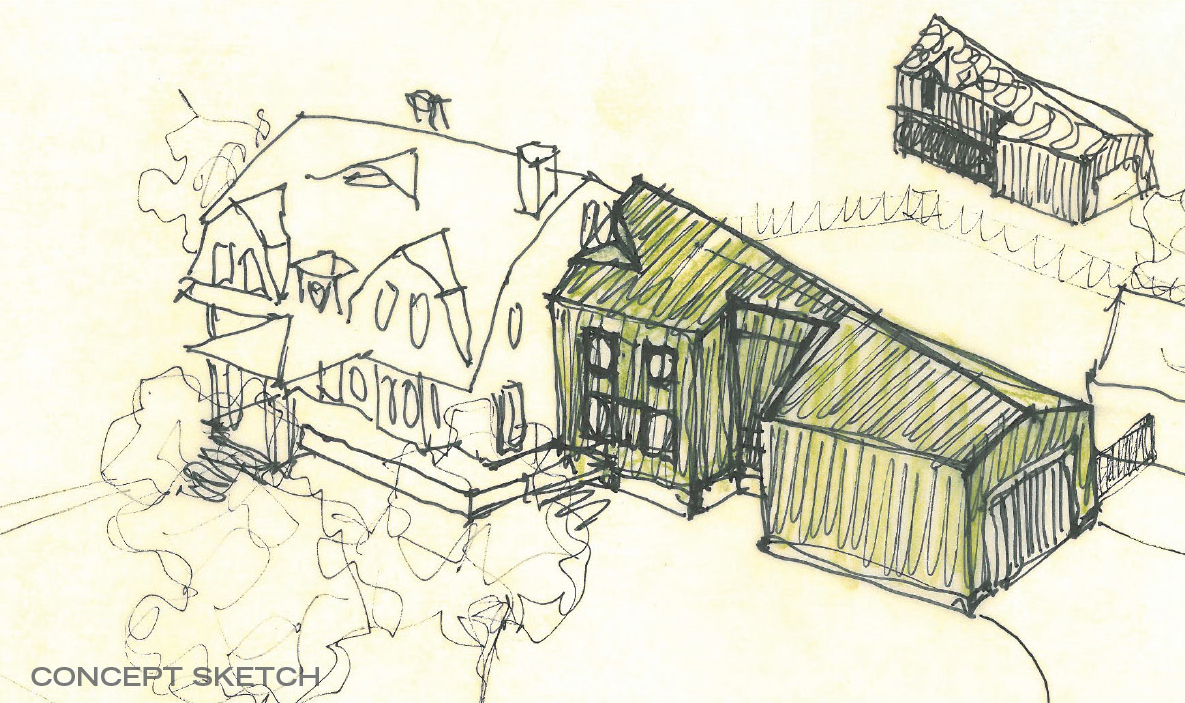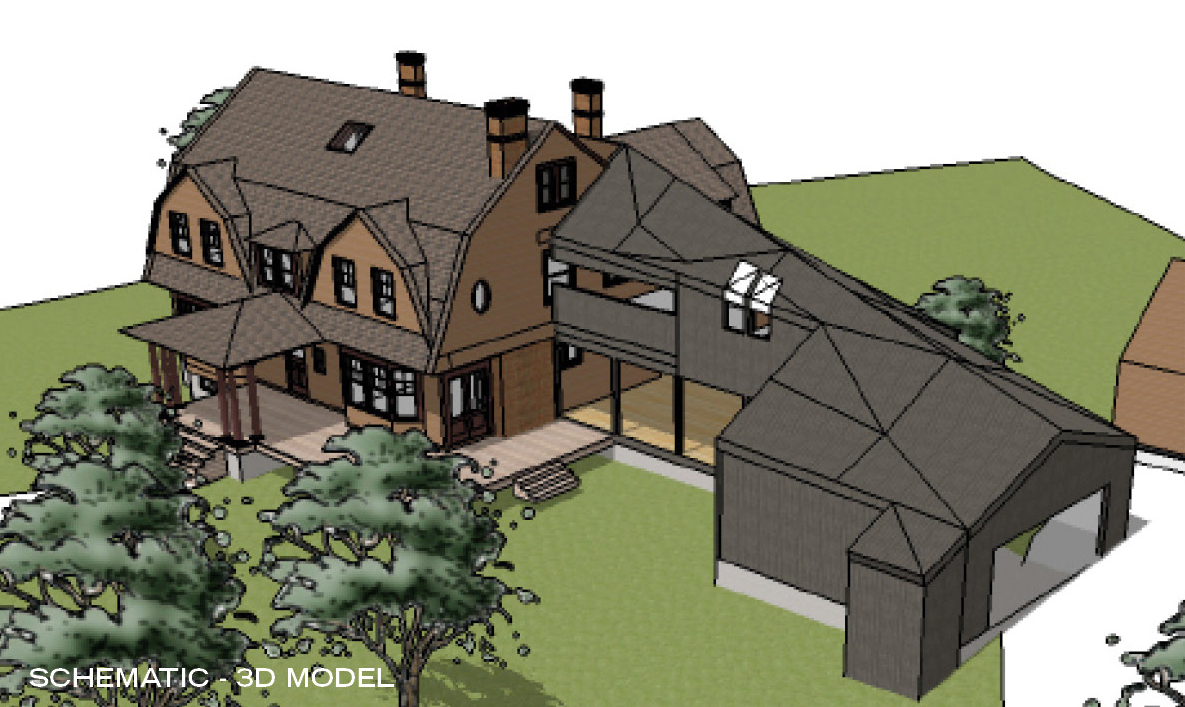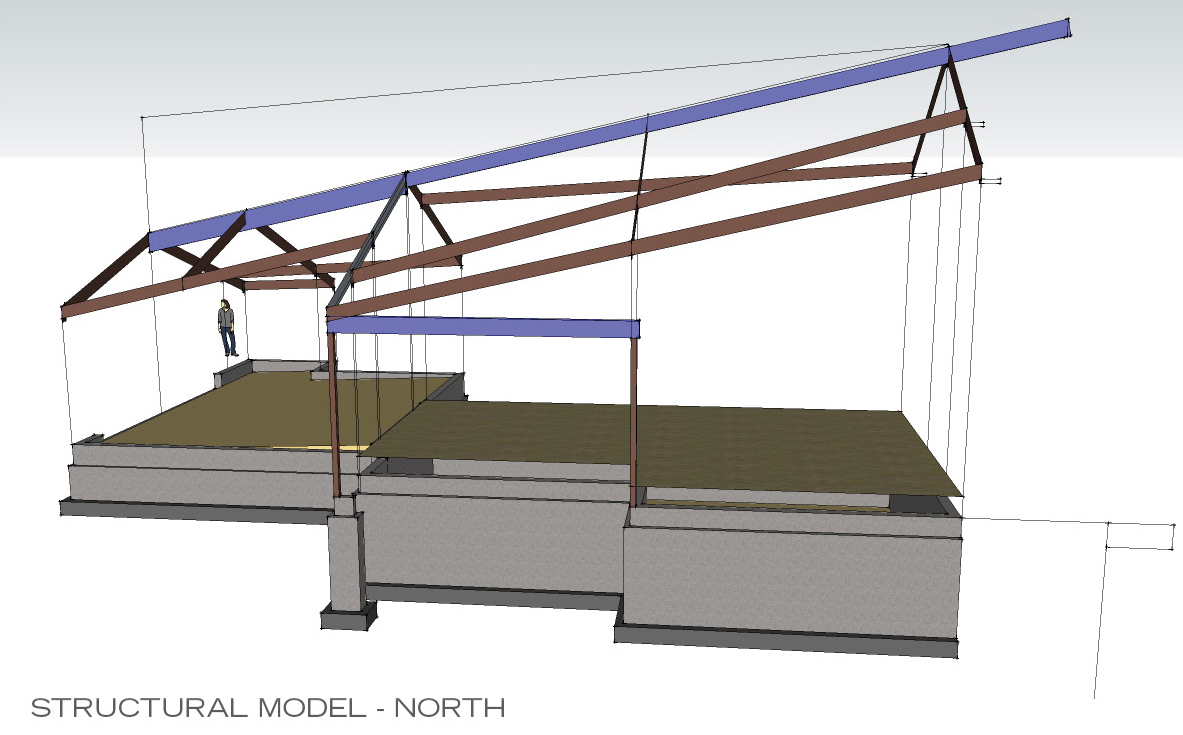Farlow Hill
Farlow Hill
Newton, MA
This contemporary addition creates a sublime dialogue between two structures, each conceived a century apart. Attentive to its position on the site, a complex geometry was established to ease the massing of the new structure in relation to the historic home. This sculptural gesture was restrained through material selection, the play between solid and void, and refined detailing.
100 YEARS
Between Structures
12 EXITS
To Outdoor Spaces
FACT 87
Snakes can help predict earthquakes
A discreetly placed periscope skylight captures subtle Northern light and presents the viewer with an isolated perspective of the sky.
Evolution of an idea: initial hand sketch to 3D massing model to precise structural framing model.
DISTINGUISHING DETAIL
Restoration of the existing structure was comprehensive. Sensitivity to the historic home is exemplified through the precise engagement of the addition with the existing structure. This composition fluctuates between complete independence and utter reliance on each other, creating an evolving discourse as you move about the estate.
Image Gallery
Photography: Kent Dayton



