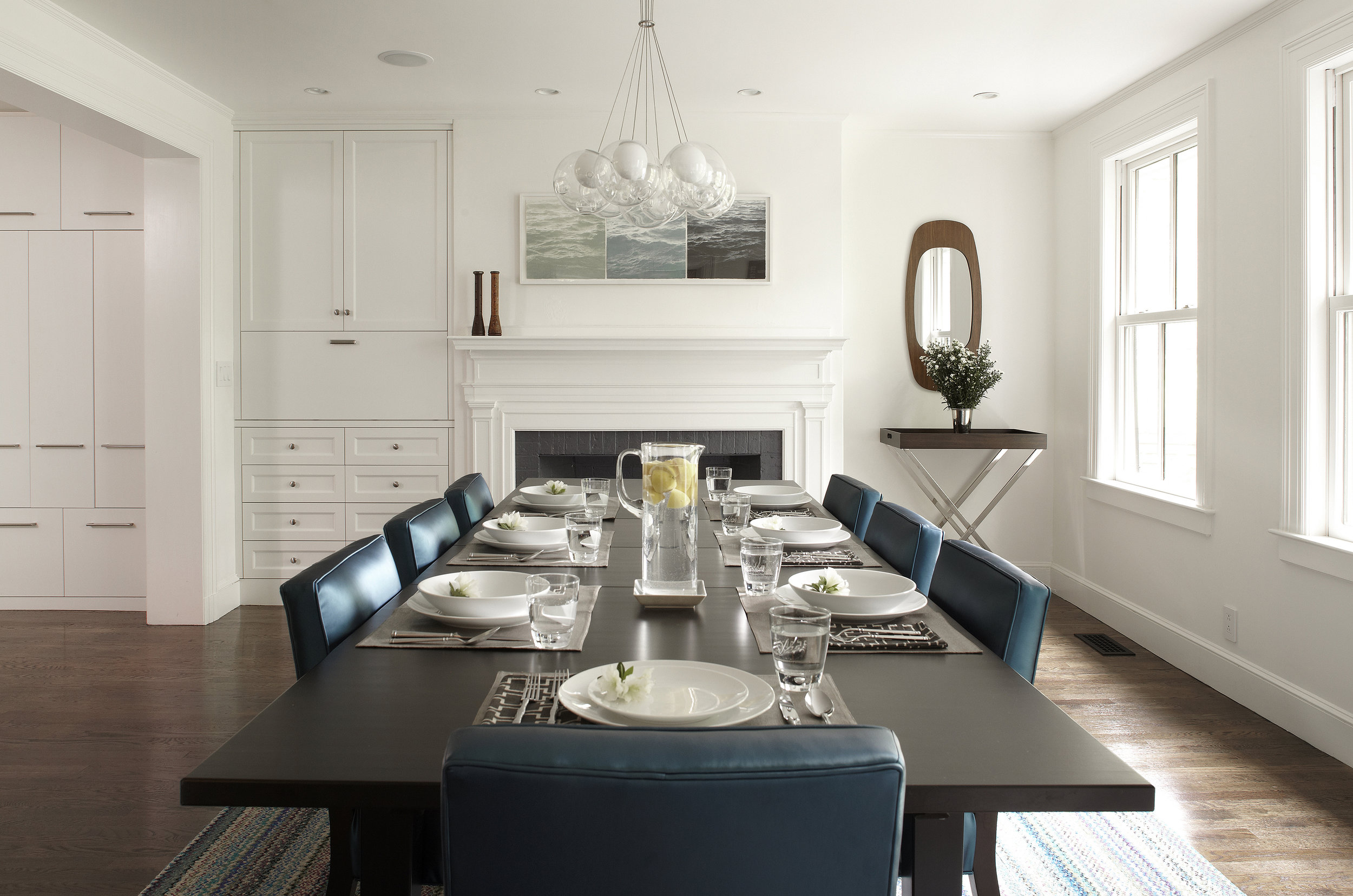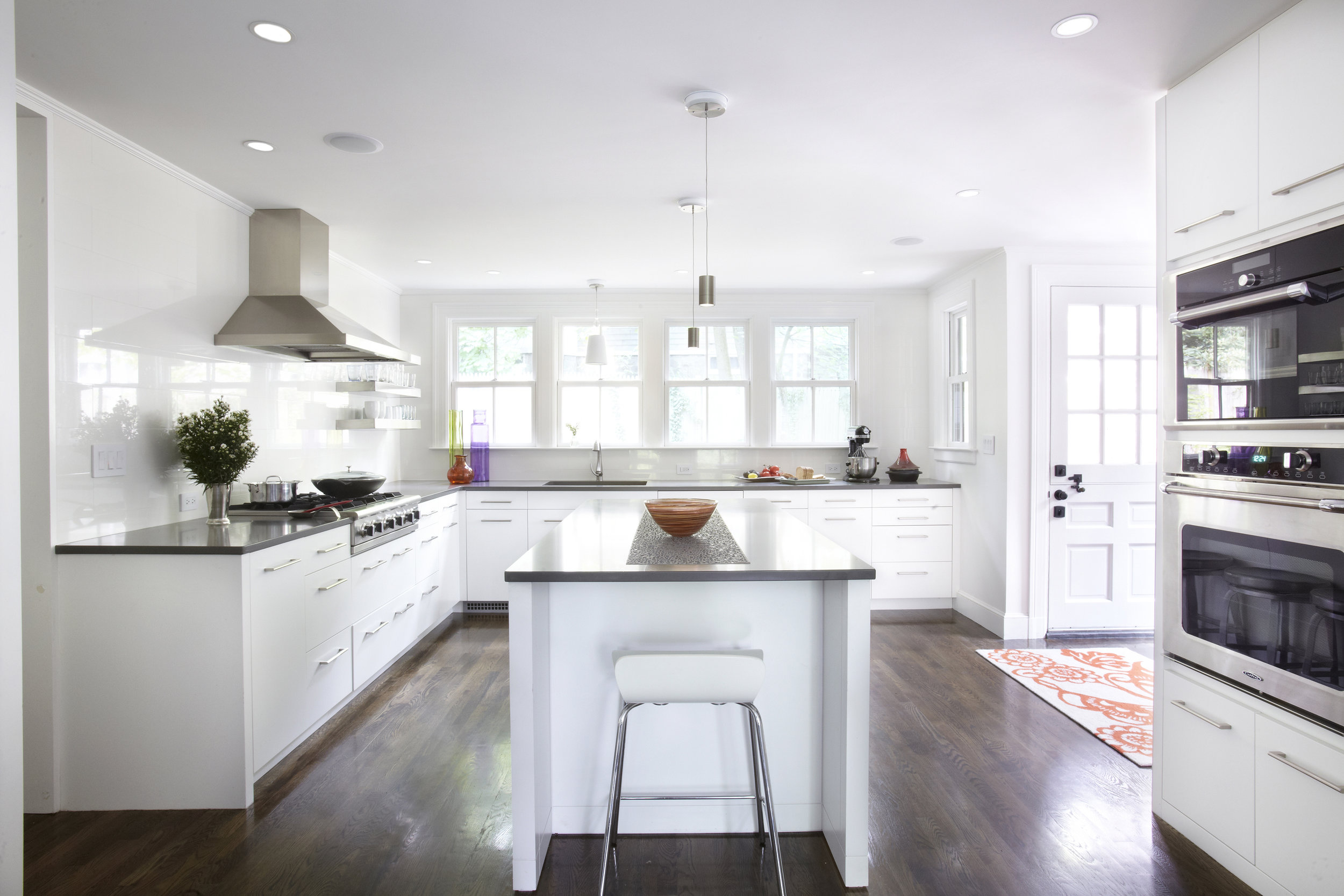Brookline Colonial
Brookline Colonial
Brookline, MA
The charge from this family of four was to embed an antique colonial with updated amenities in support of their contemporary lifestyle. Our goal was to make this transition appear integrated and seamless. And as always, the continuity of spaces must work hand in hand with the aesthetic direction.
FACT 157
Honey never spoils.
FACT 223
Ketchup was used as a medicine back in the 1930’s.
FACT 367
It would take a sloth one month to travel one mile.
Infusing traditional architecture with contemporary flair
The aged original multi-pane windows were replaced with a simplified (and energy-efficient) two-over-two glazed pattern.
The change created a more open and light-filled interior atmosphere, while maintaining a historically accurate exterior.
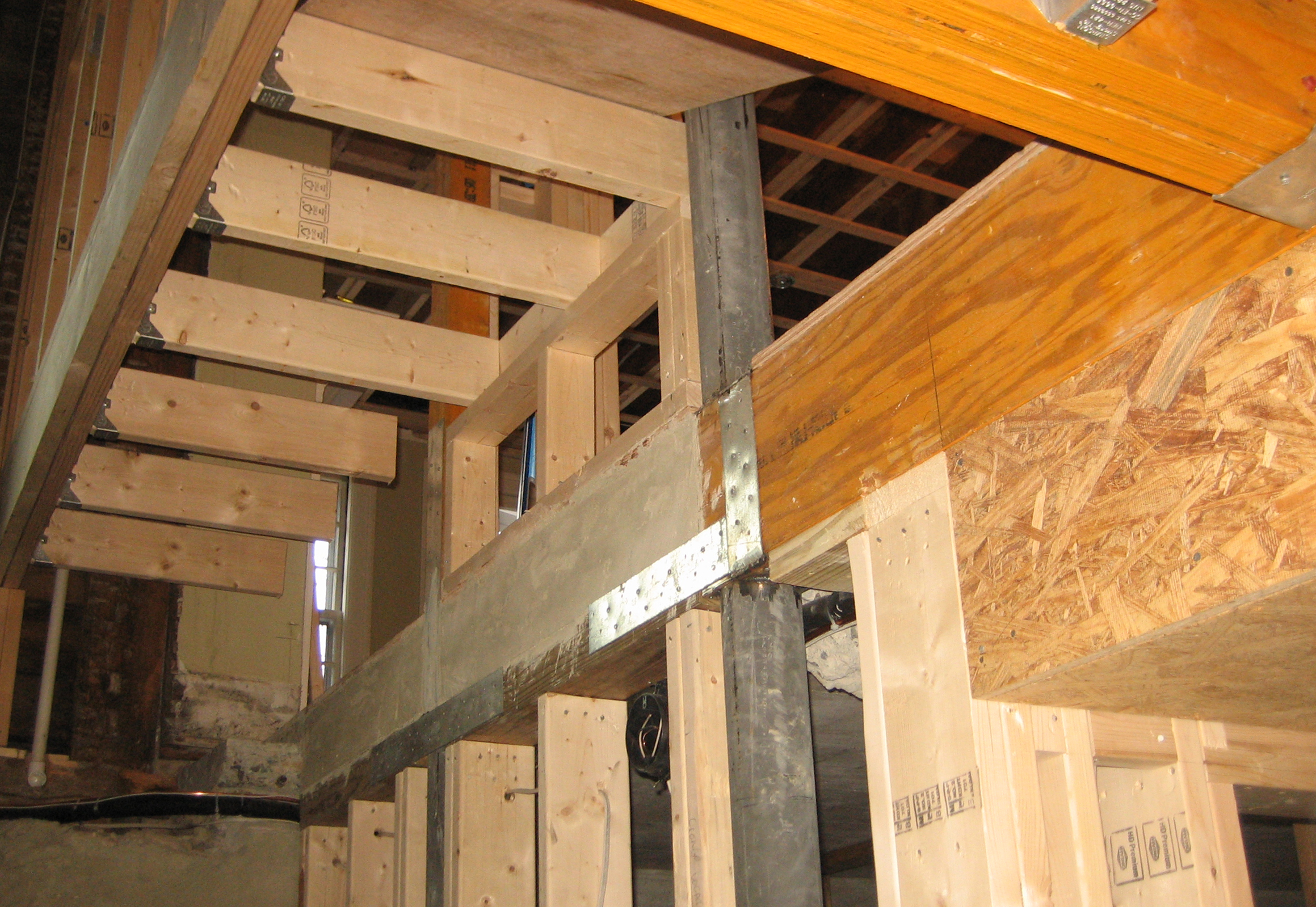
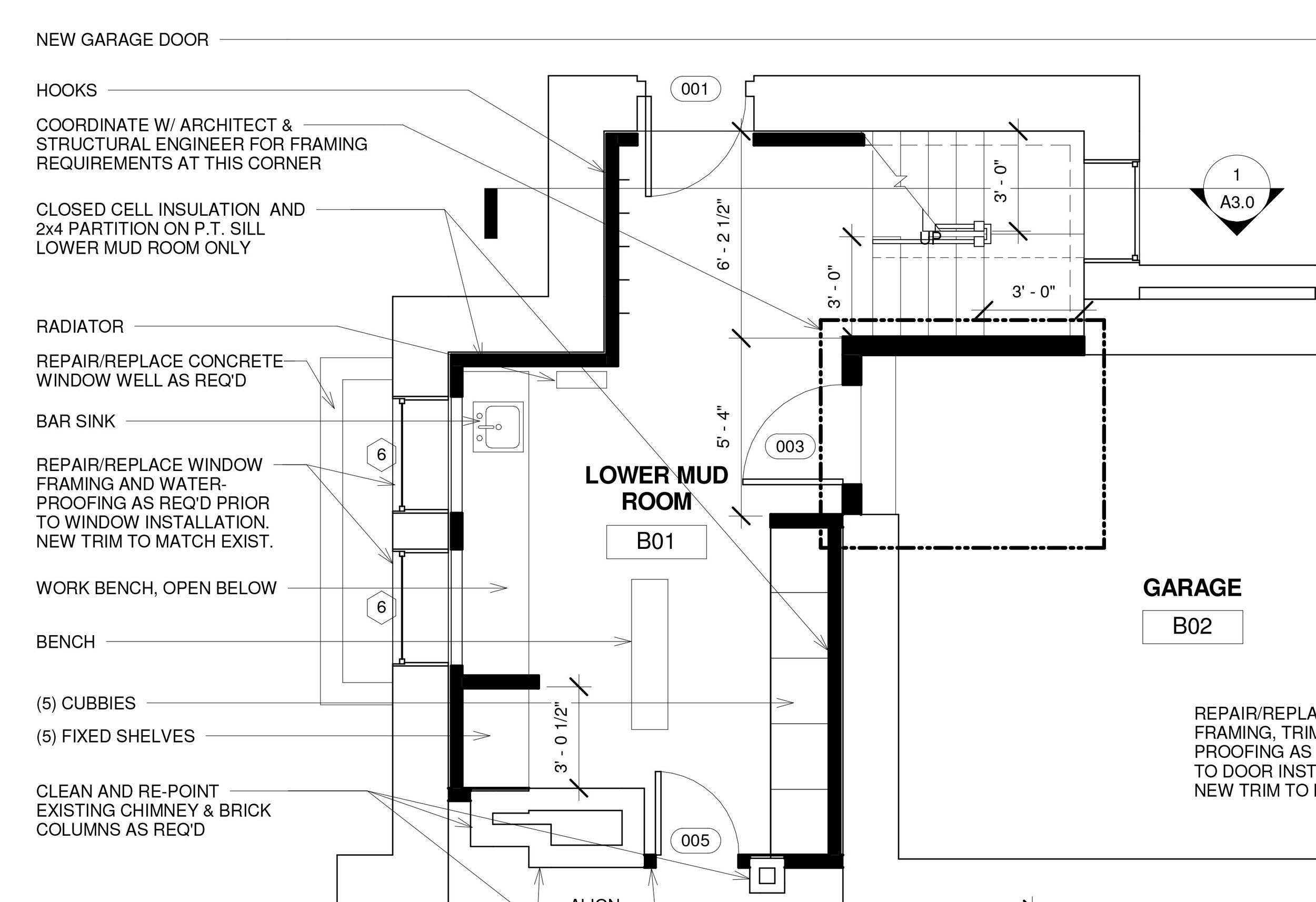
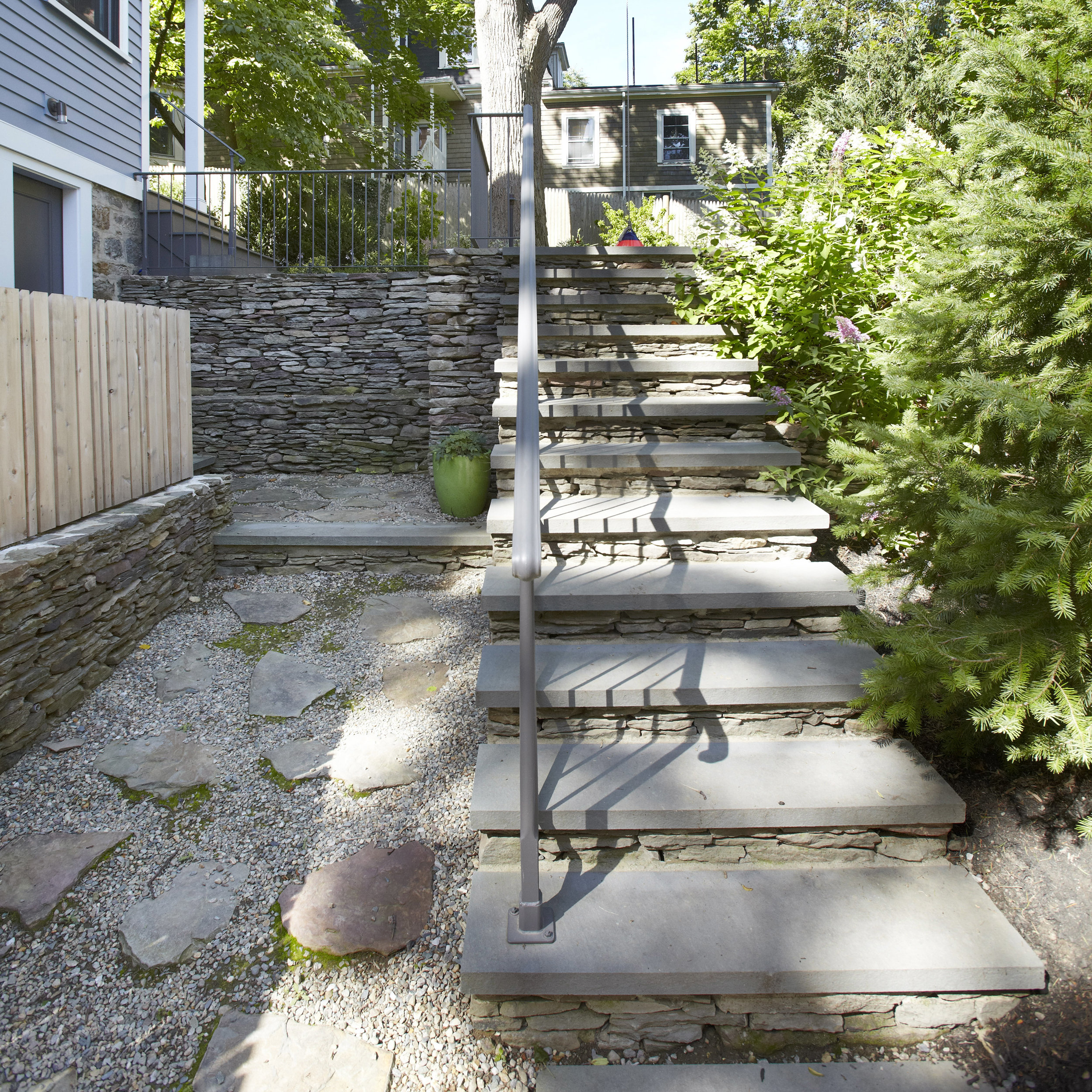

DISTINGUISHING DETAIL
Significant structural maneuvering was advanced in order to create the open kitchen/dining area and provide direct access to a newly created mudroom below.



